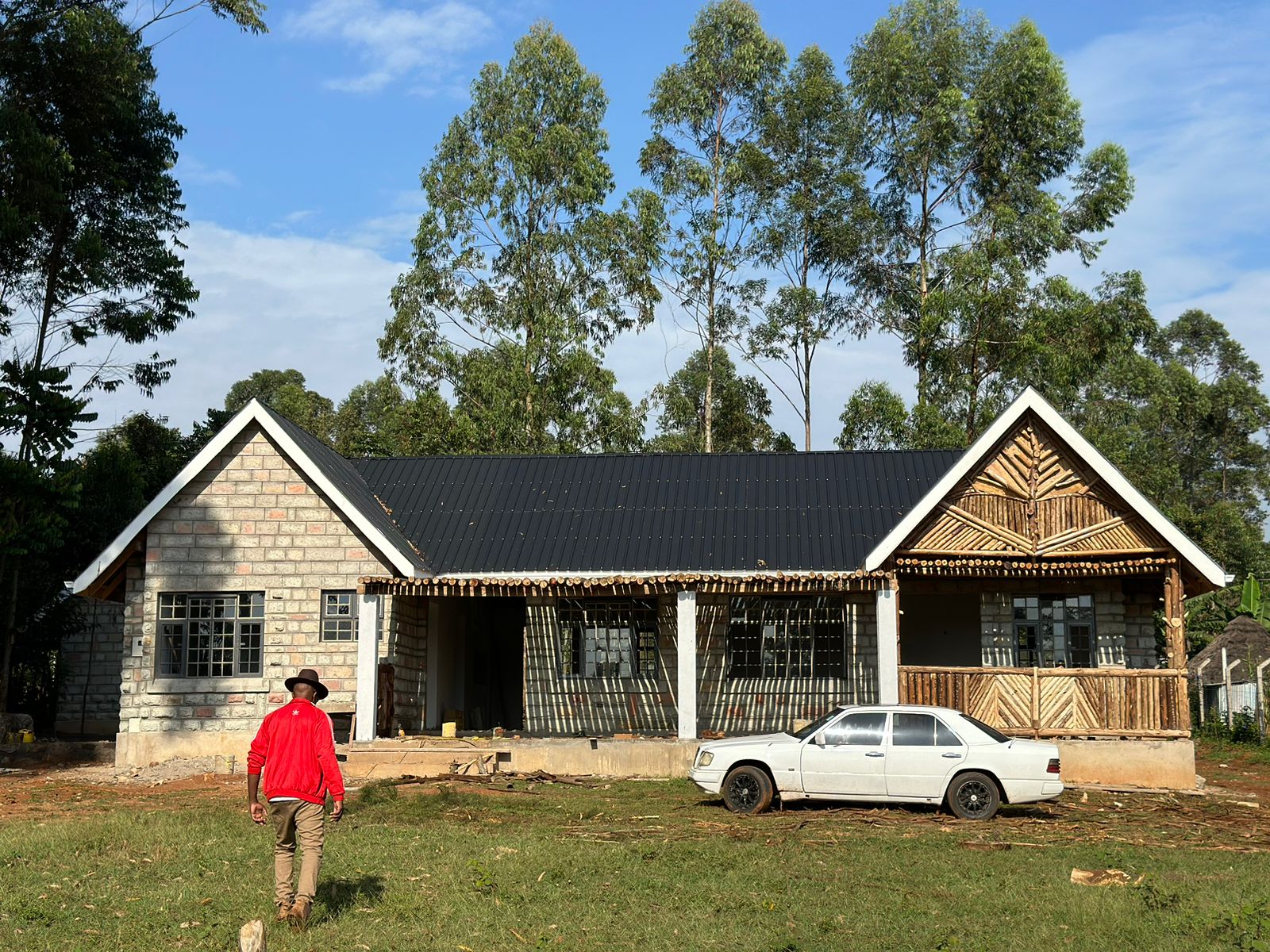
Project Overview
This 3-bedroom bungalow in Virhembe, Kakamega County, represents Ujenzibora’s commitment to creating bespoke residential homes that blend elegance with functionality. From the initial conceptualization to the final handover, this project was tailored to meet the specific needs of the client, ensuring a result that is both timeless and modern.
Project Goals:
- Objective 1: To create a sustainable and elegant home that reflects the local cultural heritage while providing modern amenities and comfort.
- Objective 2: To deliver a high-quality, functional living space that meets the specific needs of the client and exceeds their expectations in both design and construction.
Location
Shinyalu-Kakamega County
Specifications
3 Bedroom, Office, Guest Cottages, 300 SM
Project Type
Residential
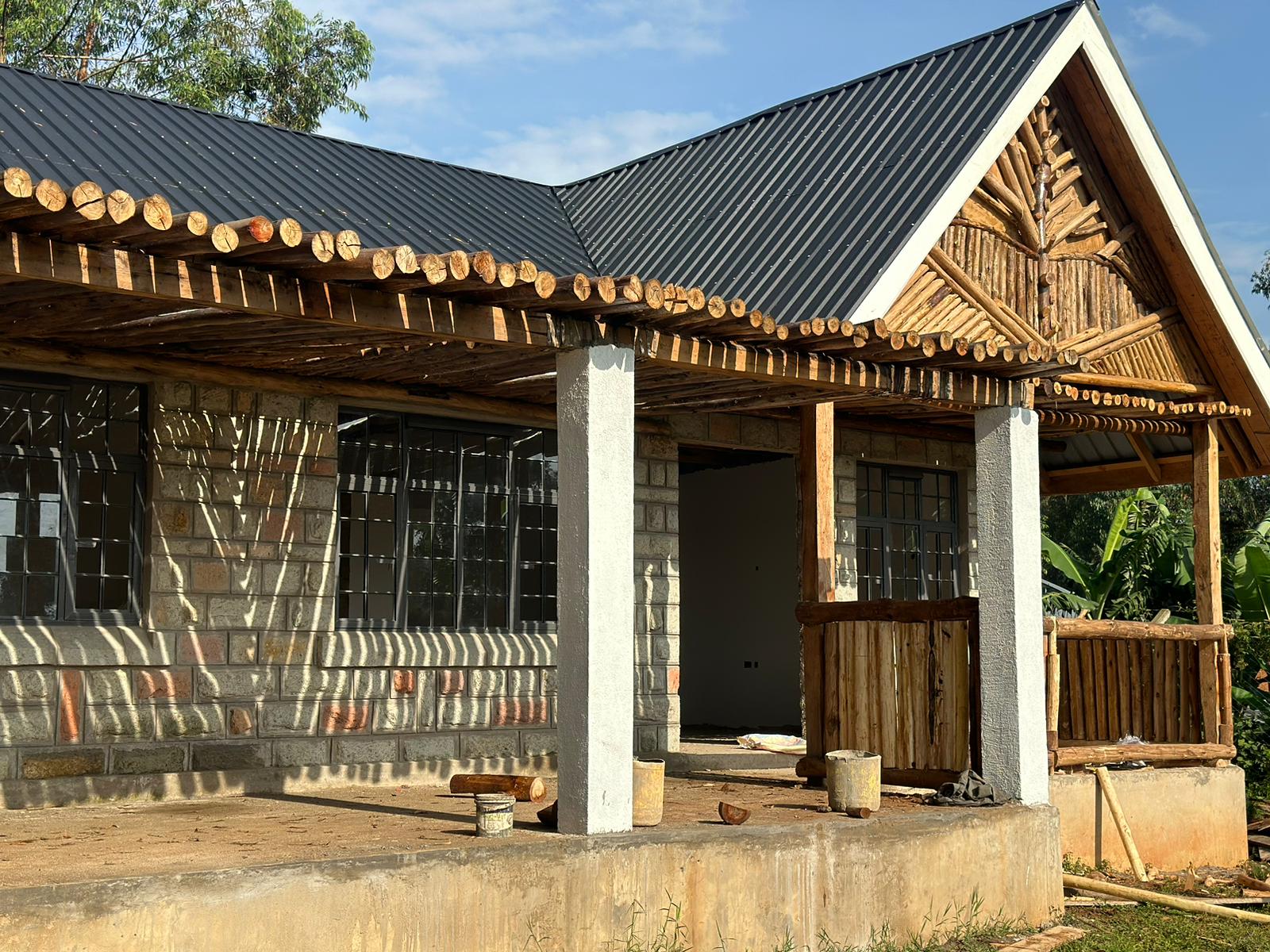
Design Concept
The design of the bungalow focused on creating a comfortable and aesthetically pleasing home that fits seamlessly into the natural landscape of Kakamega County.
The layout includes a spacious living area, a dedicated home office, and well-planned bedrooms, all designed to maximize space, light, and functionality.
Use of dressed stones and locally available materials like gum poles for the gable roof gives it a rustic look and feel that blends with its surrounding environment.
The Results
"I love it!”
- Justice David Amilcar Majanja.
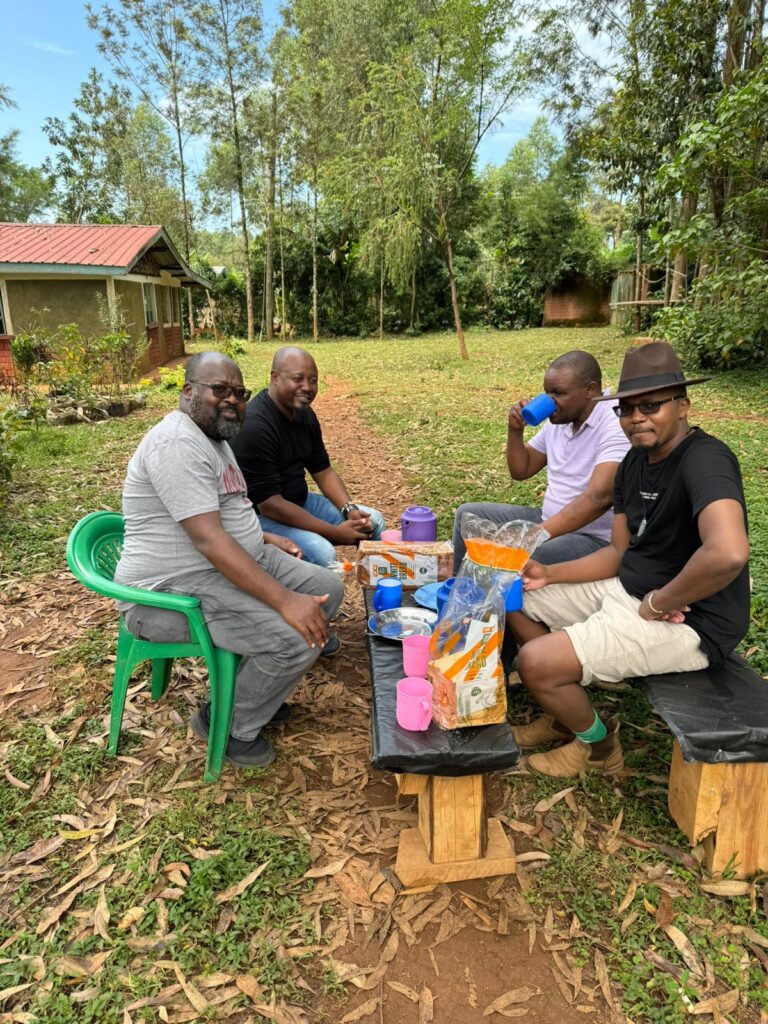
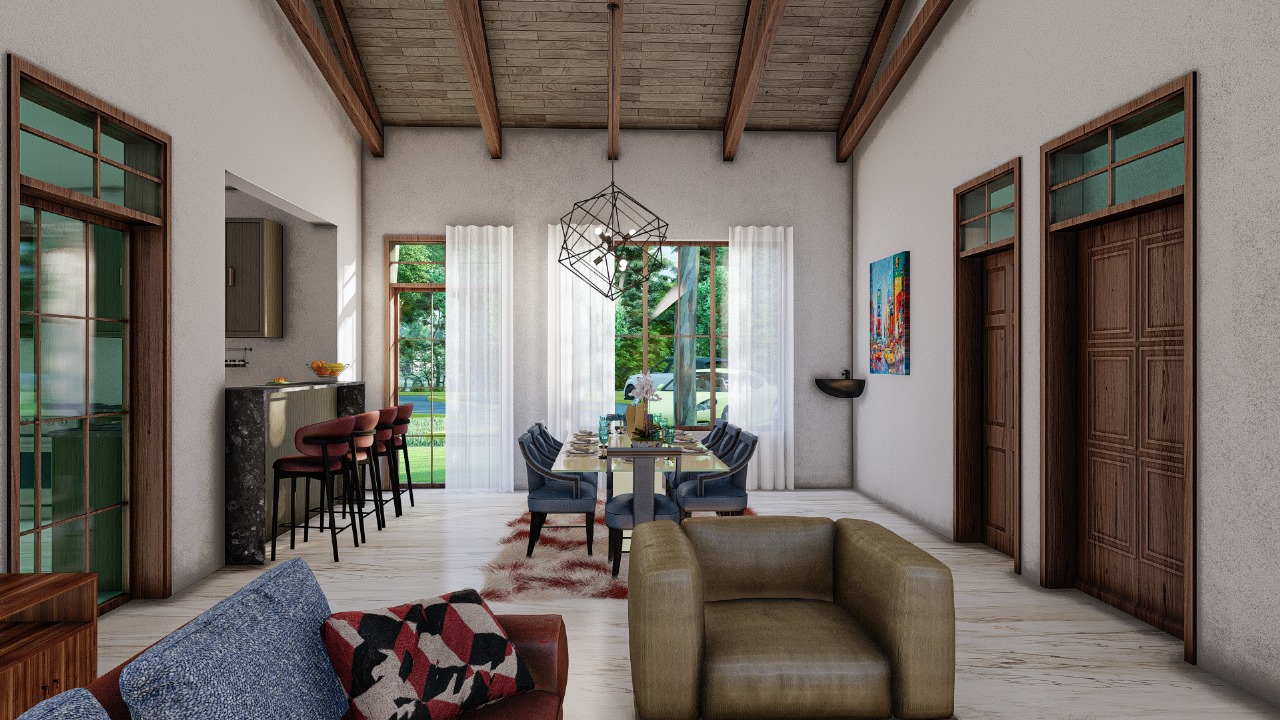
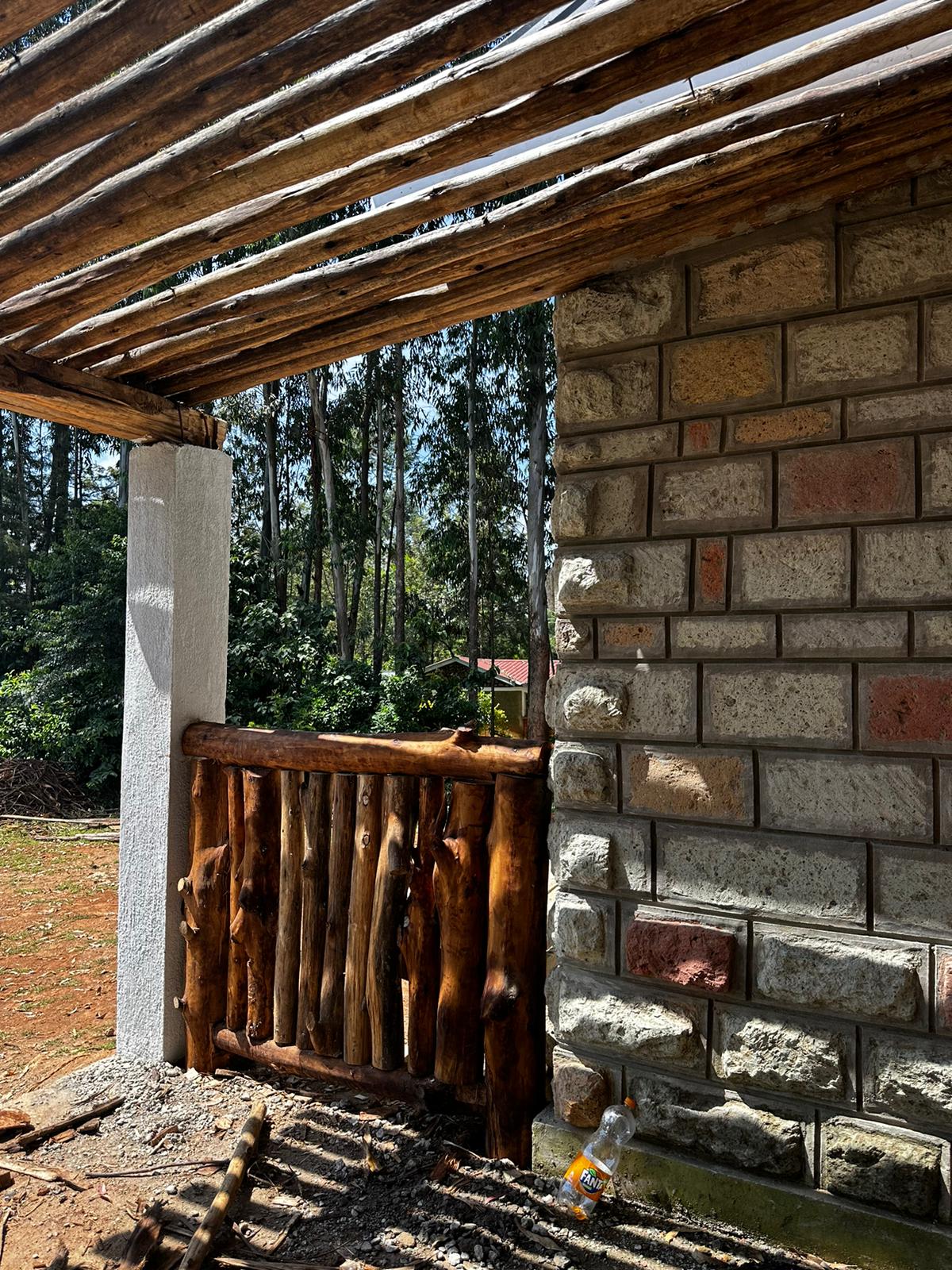
Key Features
- Layout: The bungalow features a well-thought-out floor plan with a spacious lounge, a dining area, and three bedrooms, including a master suite with an en-suite bathroom. A dedicated home office and a separate guest wing enhance the functionality of the home.
- Materials & Finishes: High-quality local materials were selected to ensure durability and aesthetic appeal. The use of natural stone, ceramic floor tiles, and IT5 iron sheets for roofing contributes to the home’s timeless yet modern look.
- Design Elements: The exterior combines traditional and contemporary elements, with large windows to maximize natural light and ventilation. The interior is designed with attention to detail, featuring non-slip ceramic tiles and well-placed permanent ventilation to ensure comfort and safety. The main lounge has a custom made scissor truss made from heavy beams flying across the expanse of the ceiling.
- Exterior: The bungalow’s exterior is characterized by its clean lines, natural roughstone cladding, and a modern roof design. The thoughtful landscaping integrates the building with its surroundings, creating a welcoming and serene environment.
- Interior: Inside, the bungalow is designed for comfort and practicality. The use of non-slip ceramic tiles in key areas ensures safety, while the spacious layout provides ample room for relaxation and entertainment. The home office and the guest wing add to the functionality and versatility of the home.
Challenges & Solutions:
- Challenge: Integrating multiple structures within the property while maintaining a cohesive design and functionality.
- Solution: Careful planning and execution were employed to ensure that all elements of the project were seamlessly integrated, creating a unified and practical living environment.
Technical Specifications:
- Structural System: Reinforced concrete foundations and masonry walls, designed to withstand the local environmental conditions.
- Roofing: IT5 iron sheets laid at a 30-degree angle on timber truss members.
- Flooring: Non-slip ceramic tiles throughout key areas for safety and durability.
- Ventilation: Permanent ventilation provided above all doors and windows to ensure airflow and comfort.
Contact Us:
Interested in starting your own project? Get in touch with us to discuss your vision and how we can bring it to life.
Phone: 0720578632 (Nahinga)/ 0708477077 (Sang)
Email: [email protected]