The Client Brief
The client wanted a maisonette that enhances the quality of life on a parcel of land that was very tight.
The house was to be modernist and with a hint that is rustic. We accentuated the beauty of the house by using bush hammered stones at corners and painting the rest of the house. These feature, called quoins, truly brought out the beauty.
The house has a self contained bedroom at the ground level, a guest bathroom, semi–open plan kitchen and large lounge.
Upstairs we have the family room, two other bathrooms which share a washroom and the Master Bedroom with a walk–by Closet. All the bedrooms upstairs have balconies.
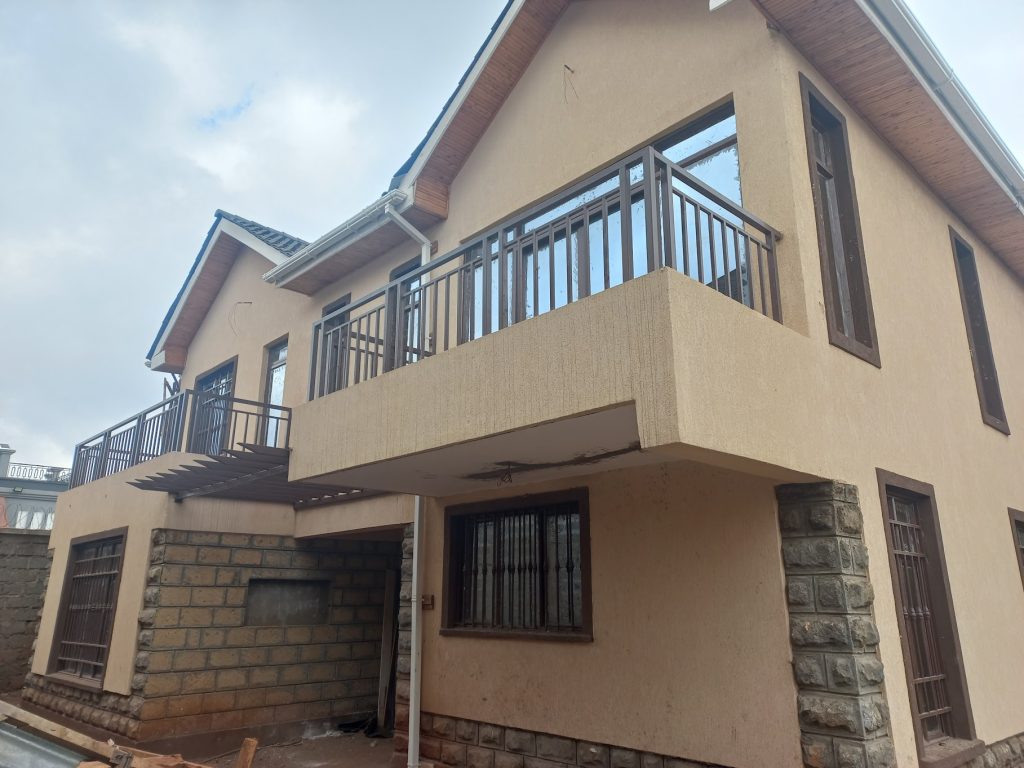
Location
Olkeri, Kajiado County
Specifications
DSQ with 2 Rooms, Shared Bath and
Shared Kitchenette
220 SM
Project Type
Residential
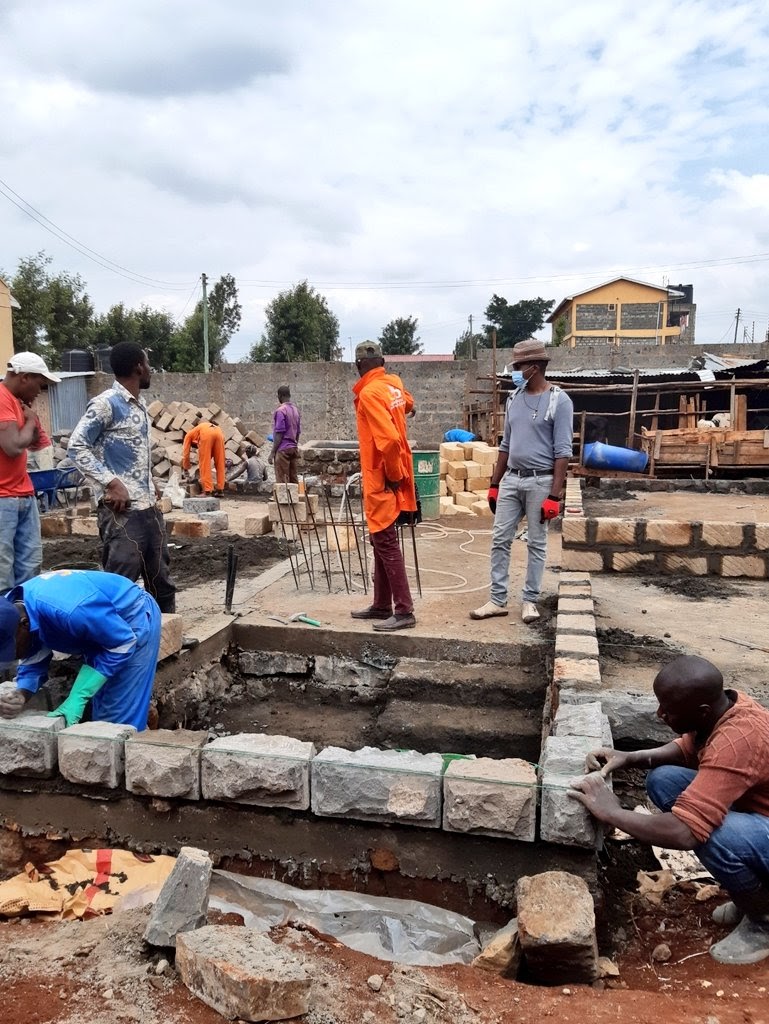
The Process
Building during the Covid Outbreak was a challenging time.
Even though our Client was away on duty, we kept ourselves busy and completed the project tasks.
Each stone was carefully placed in its position and the overall result is a beauty!
Every building project makes us better builders in terms of Management, Expertise and Our Approach to Building. building is a Way of Life to us! It is why we exist, to build each house and bring out its beauty, while you are away, through any form of Crisis like the Covid 19.
House Features and Advantages
- Spacious Lounge with a chimney. There is a small pergola at te entrance with a recess for holding artwork.
- A beautiful entrance veranda with an overall pleasant look. The floor is finished with natural slates (Mazera) to give a welcoming feel.
- The external walls are natural stones dressed and finished to bring out the beauty of the composition. Though the house is plastered, the stones at the corners are left dressed and rustic to reveal their beauty and strength!
- There is direct visibility between the functional spaces and the outdoors. The user does not have anxiety when visitors approach the house from the gate, thanks to its careful design and positioning./ Orientation.
- Spacious Lounge approximately 30 Square metres for flexible arrangement of furniture to suit your needs or moods.
- Large Windows in all rooms to allow more natural light. This saves on artificial lighting.
- A family room upstairs to enhance quality of family life.
- Privacy in the house between the primary bedroom (Master) and the secondary bedrooms (Two) at the first floor.
- Water Storage above the ceiling space maximizing use of space.
- Experience a quality of life like no other with this modernist maisonette featuring rustic hints
- Servant Quarter with its own Bathroom
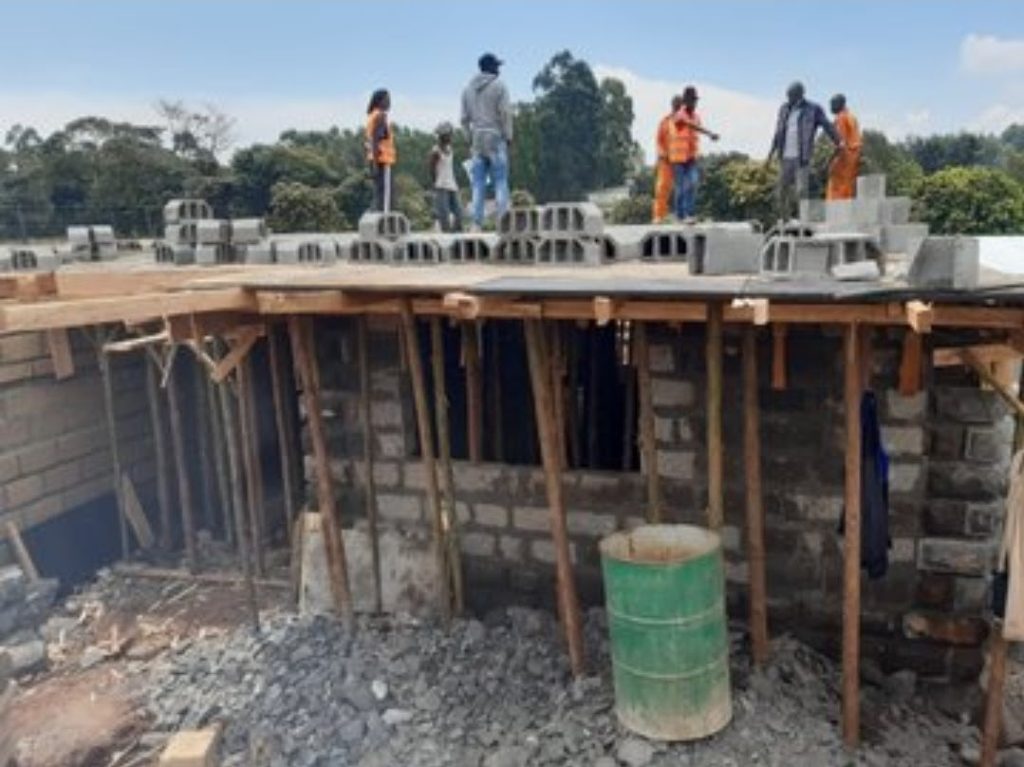
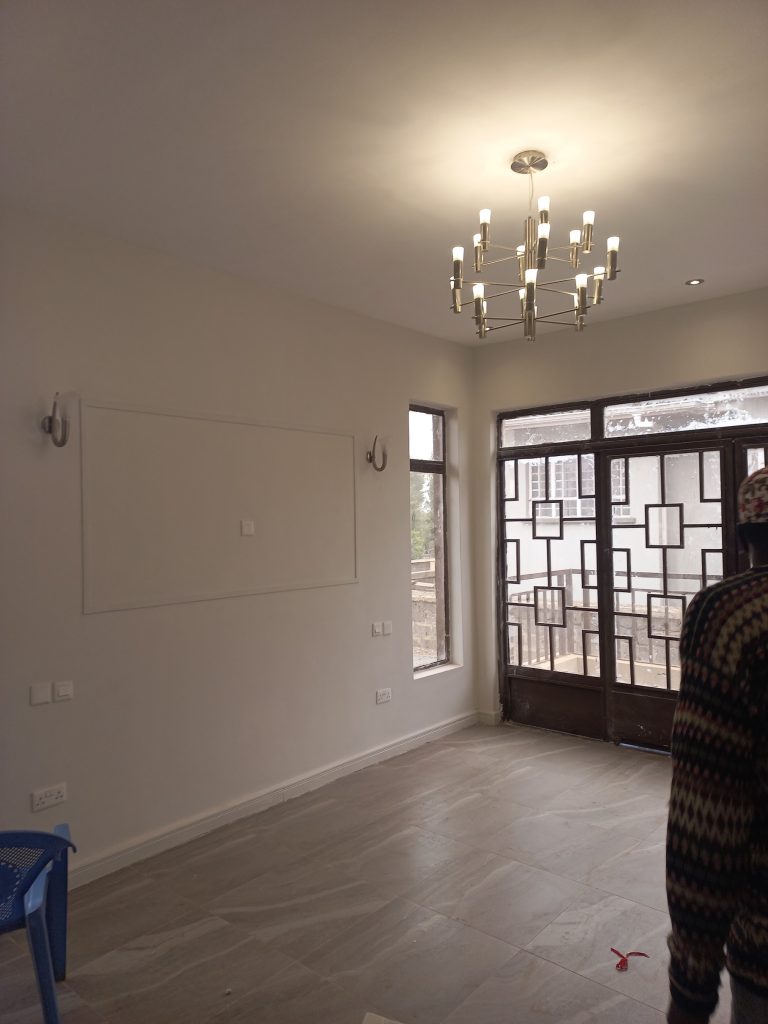
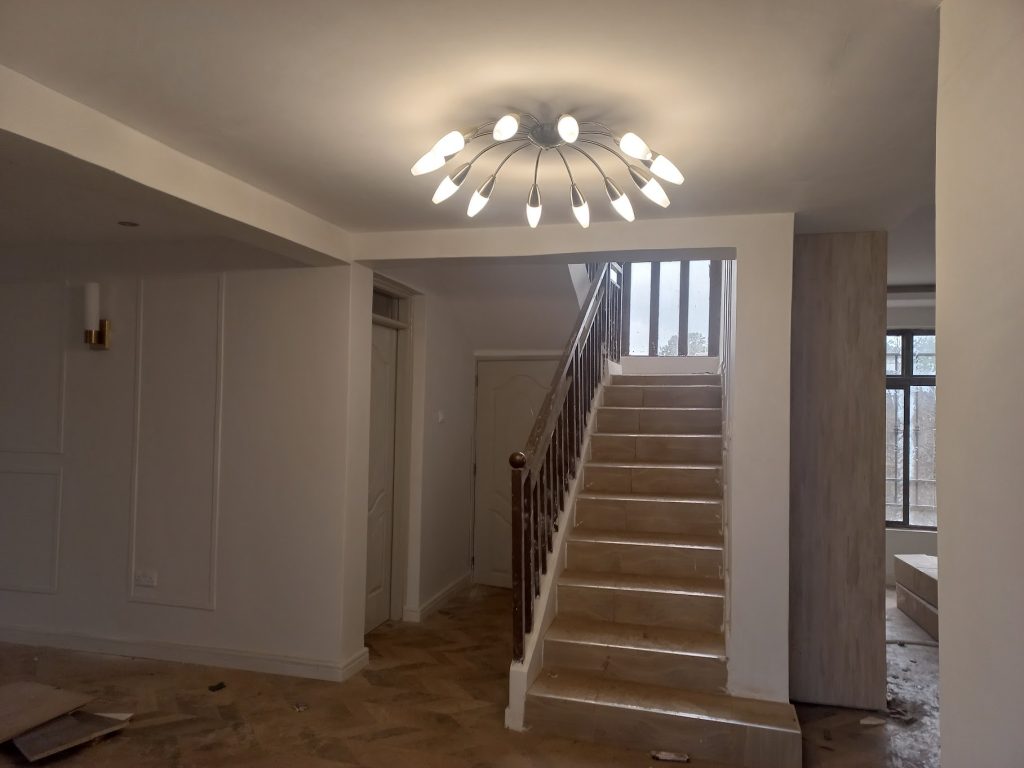
The Results
“Architecture should speak of its time and place, but yearn for timelessness” - Frank Gehry.
Architect Frank Gehry Tweet