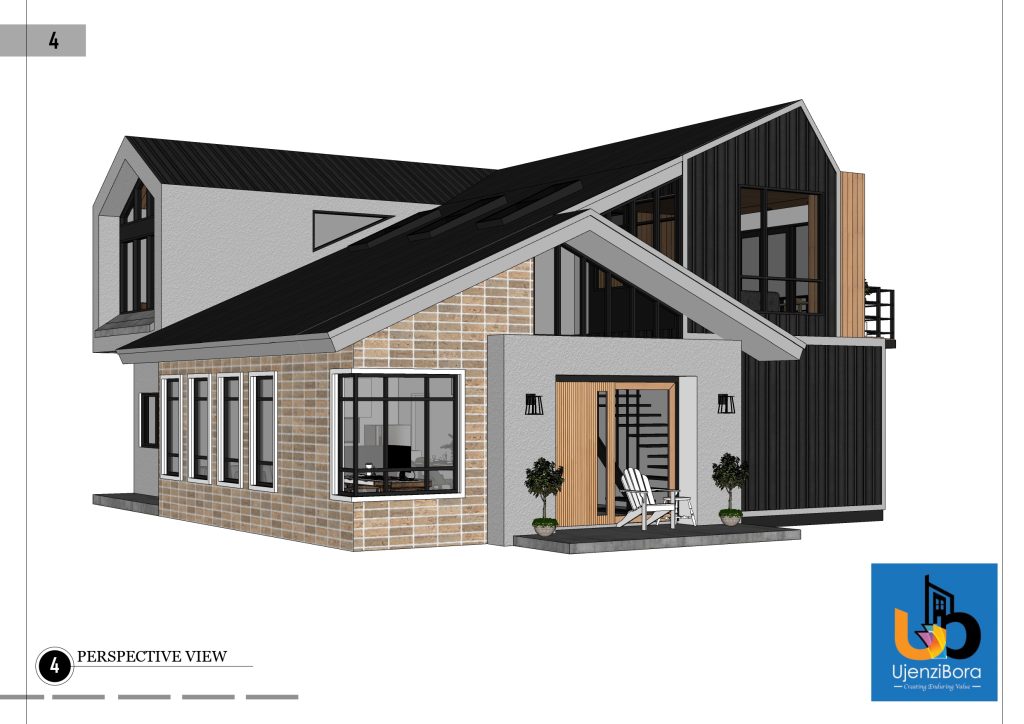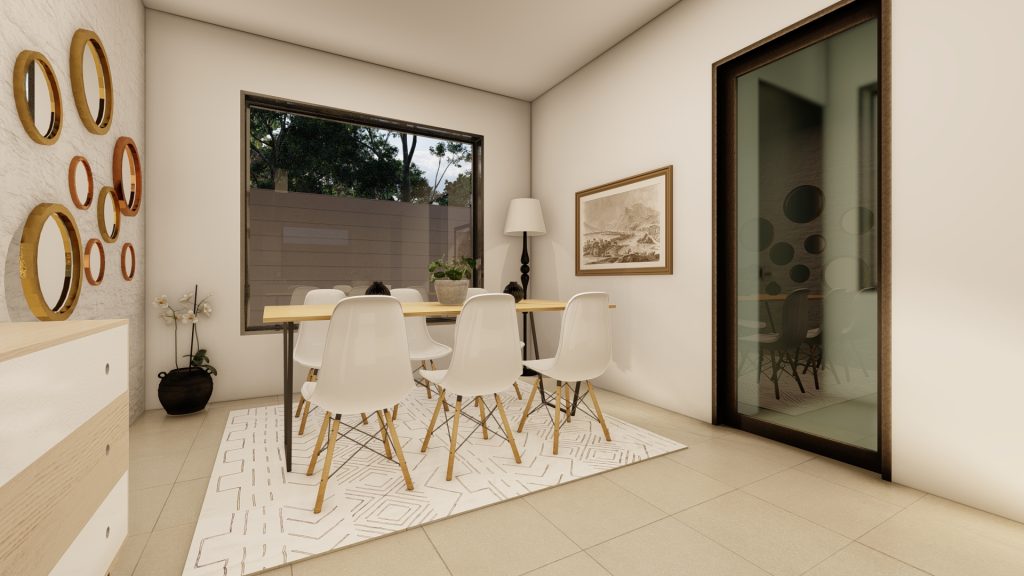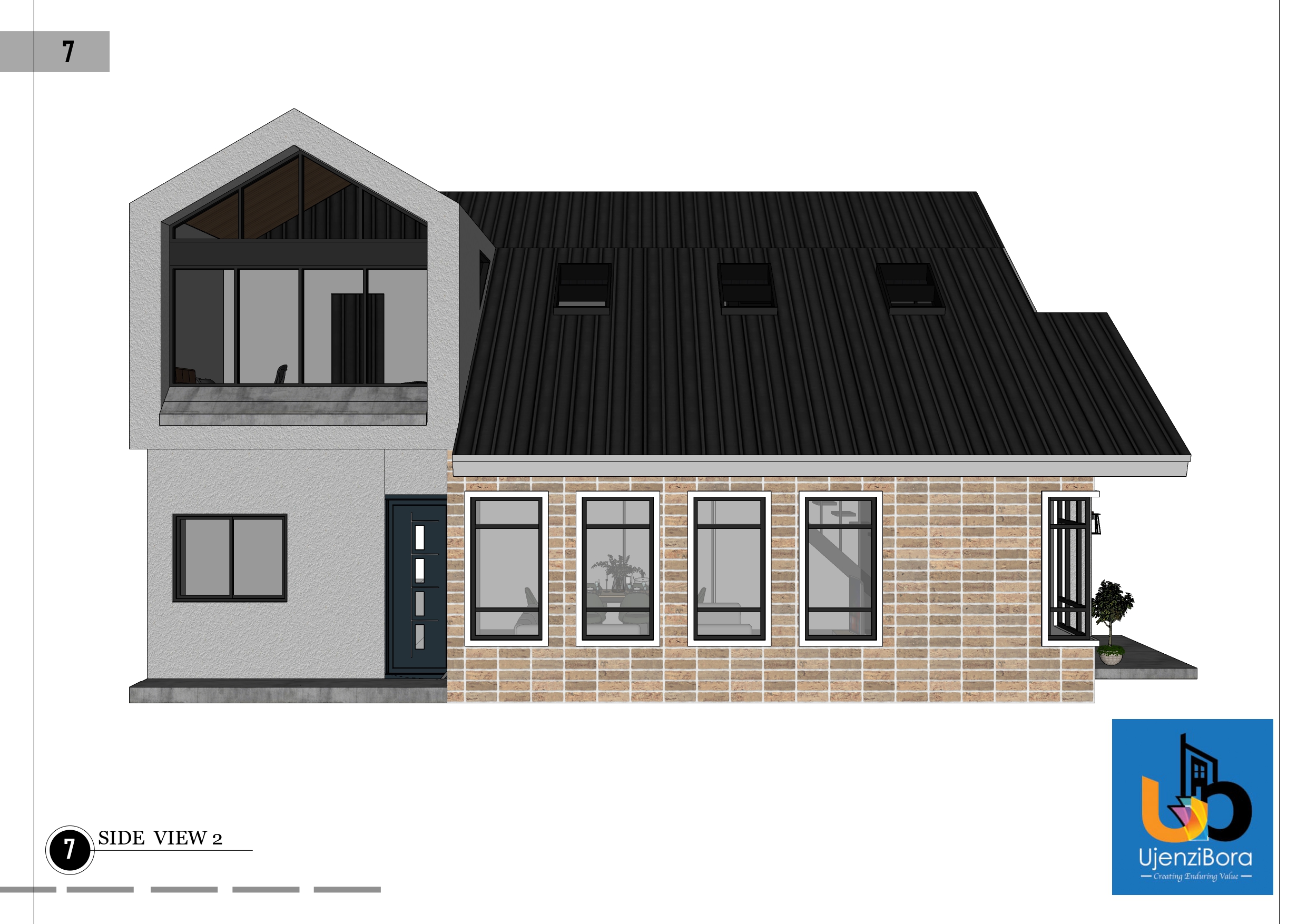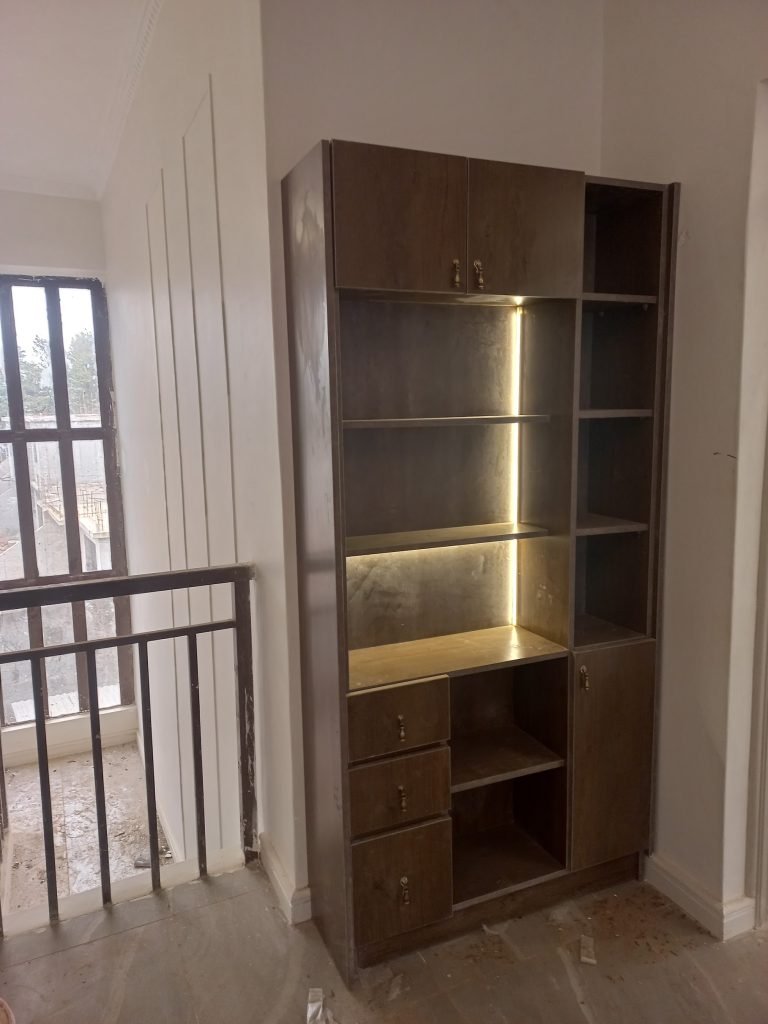The Client Brief
Wangige Hybrid is our second attempt at improviso Architecture after the successful House of Sacrinos Project (UB 08).
This is a house that is a composite of many materials brought together in harmony.
It has been expertly designed to maximize efficiency, user experience, maximize borrowed views and be affordable.
What are we looking to achieve?
Open the horizon to New Home owners. Homes that are of a high-quality, energy-efficient, and affordable while still maximizing the available views and user experience.
The design is a hybrid of many materials and components, and has been tailored to client needs and budget.
We would like the design to be unique and creative, while keeping in mind the need for efficiency and affordability.
This will be a single family dwelling with a plan that includes both indoor and outdoor living space.


Location
Wangige, Kiambu County
Specifications
3 Bedrooms, 4 Bathrooms, Office 180 SM
Project Type
Residential
The Process
We shall be looking at four broad approaches in this build:
- Since the Project is on a steep site, suspend the ground floor in part and use a floor deck.
- We shall expand the width of the Shipping Container beyond its nominal dimension of 2.4 Metres Wide.
- We shall Creatively use the Volume and Mass of the Container to Gain Space
- We shall try as much as possible to Build with Locally sourced and available materials.
This will be a great Experience both for the Building Team and Our Client.

What are we looking to achieve? Open the horizon to New Home owners. Homes that are of a high-quality, energy-efficient, and affordable while still maximizing the available views and user experience.
Qs. Nahinga David, Ja Mjengo. Tweet

The Expected Results
"We would love to surpass the beauty of the House of Sacrinos which was our maiden attempt at Improviso Architecture using a 40 Ft. Shipping Container, Bricks, Mats and Other Composite Materials.” - Qs. Nahinga David, Ja Mjengo

There is cross-visibility between the Ground Floor and activities at the First Floor without compromising on privacy.
James Kyalo, Designer Tweet
House Features and Advantages:
- Spaciousness – The Ground Floor features a double volume lounge and living room area with the Kitchen at the end. This gives the users a feeling of spaciousness.
- Two self-contained bedrooms at the ground level with large windows.
- A Home office with direct view of the main entrance to the house.
- Laundry with Linen Storage Space.
- Entry Porch and Beautiful Front Facade full of Character.
- Spacious Master Bedroom with its own private balcony overlooking borrowed views ( A valley, forest and landscape).
- The Master Bedroom has a Walk-In-Closet.
- A Family room with its own private balcony.
Second Bedroom upstairs for the children with wardrobe and study area. - Great circulation within the house giving users both privacy and sense of family life.