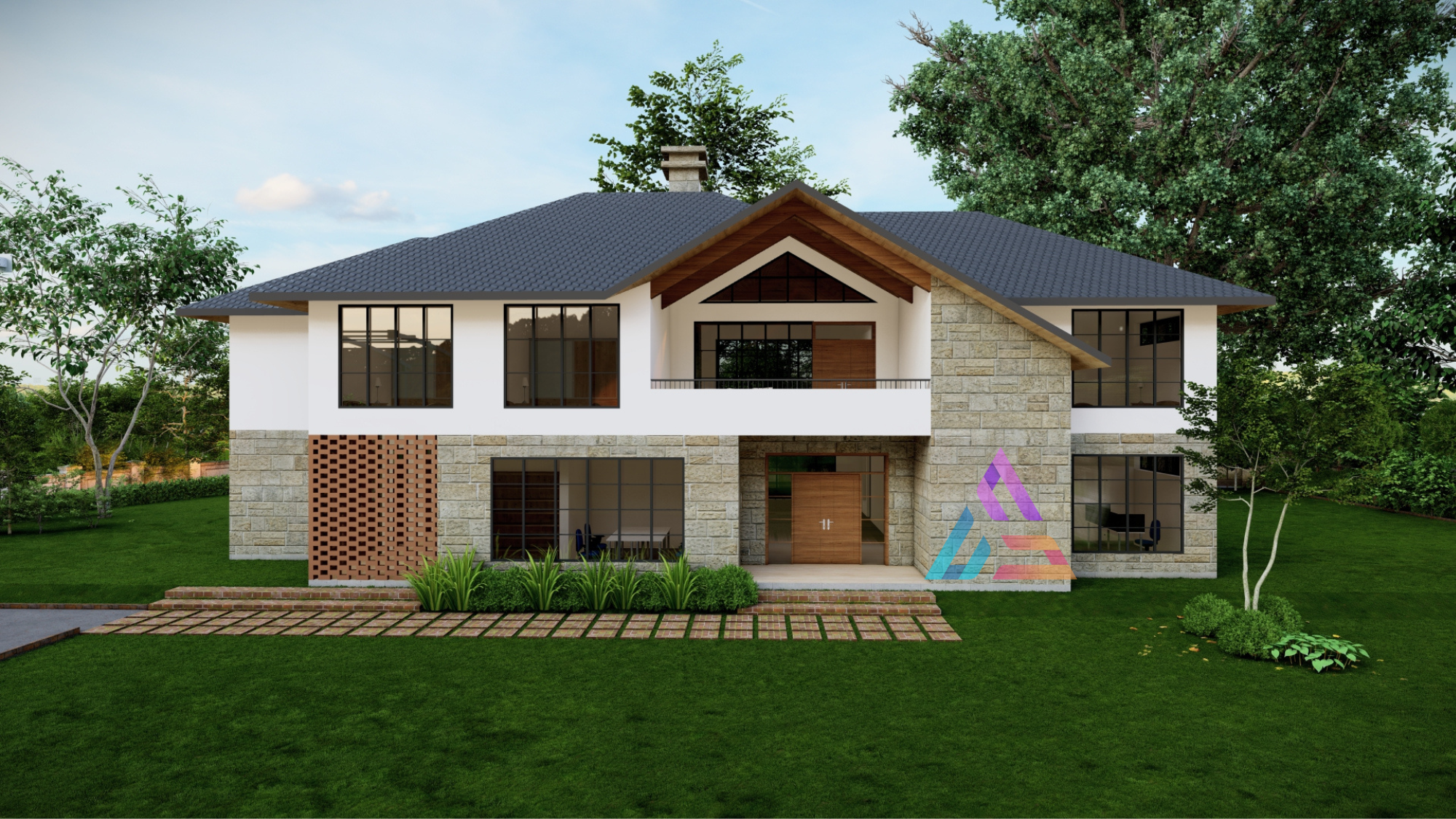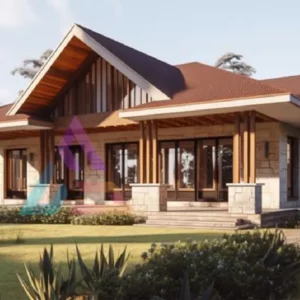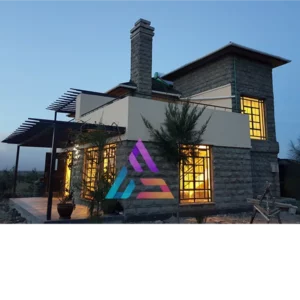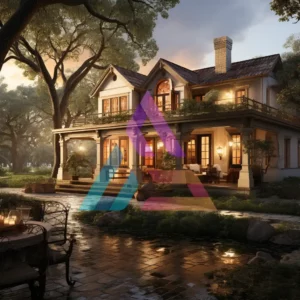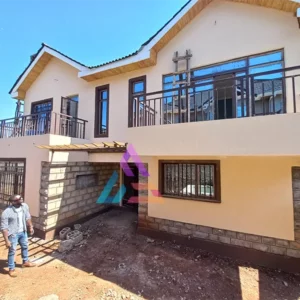Description
Description
This house is a modern two-story design featuring a blend of traditional and contemporary elements. The exterior showcases a combination of stone and white plaster finishes, adding texture and contrast to the façade. The dark, pitched roof provides a classic touch, while the large, black-framed windows invite ample natural light into the interior spaces. Wooden accents, including the prominent entrance and gable above, warm up the overall look, blending harmoniously with the surrounding greenery. The house has a welcoming front entrance, a covered porch, and a spacious balcony, enhancing its connection to the outdoors. The use of a brick lattice feature adds visual interest and a touch of elegance to the design.
Ground Floor:
Entry Verandah
Foyer
Mudroom
Living Room
Dining Room
Kitchen
Cloak room
Guest Bedroom Ensuite
Offices
Laundry
Staff quarters
Utility room
First Floor:
Master Bedroom Ensuite
Four Bedrooms
Shared bath
Linen storage
Family room
Terrace
Our Package Includes:
🏡 Architectural Design
📚 Bills of Quantity
🔌 Electrical Engineering
⚙️ Mechanical Engineering
🍀 Landscaping Plan on your Parcel
