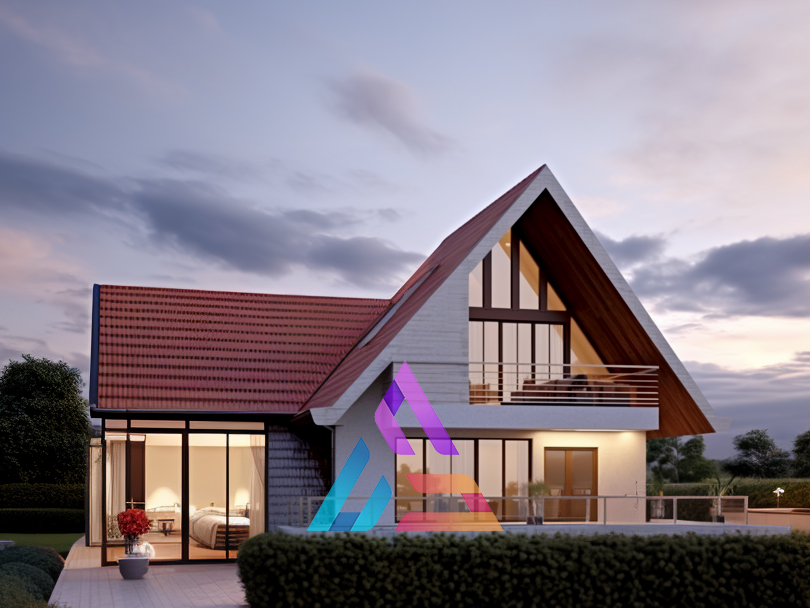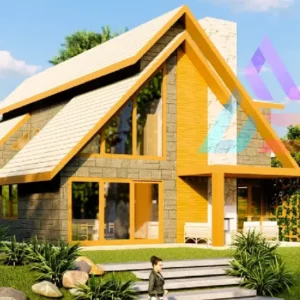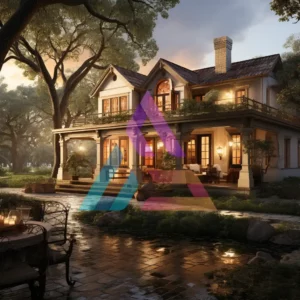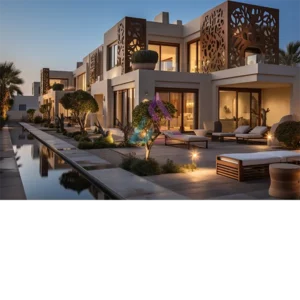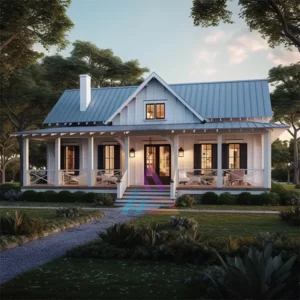KSh 10,000
Description:
An elegant two-story pitched roof maisonette designed for both functionality and style. Welcomed by a front porch, the entry seamlessly flows into a combined lounge and dining area, creating a cohesive living space. The kitchen, adorned with a pantry, extends its practicality with a laundry area discreetly positioned on the back porch.
On the ground floor’s other wing, discover a shared cloakroom, a bedroom, and an ensuite guest bedroom, offering convenience and privacy. Ascend to the first floor to encounter a masterfully designed layout. The entire floor is dedicated to the expansive master bedroom, featuring a walk-in closet, a full bathroom, and a private balcony. This maisonette harmonizes comfort and sophistication, providing a refined living experience across both levels.
Ground Floor:
Front Porch
Living Room
Dining Room
Kitchen
Pantry
Laundry area
Guest Bedroom ensuite
Bedroom 01
Cloakroom
First Floor:
Master Bedroom ensuite
Balcony
Our Package Includes:
🏡 Architectural Design
📚 Bills of Quantity
🔌 Electrical Engineering
⚙️ Mechanical Engineering
🍀 Landscaping Plan on your Parcel
